Onsite Wastewater Training Center
Conventional Gravity Systems
The two conventional systems that are on display were designed for a wastewater loading rate that is typical for a three bedroom home. Each system is partially elevated to allow trainees to view all the components of a properly installed system. During training sessions potable water, which simulates wastewater, flows through each system.
Serial Distribution
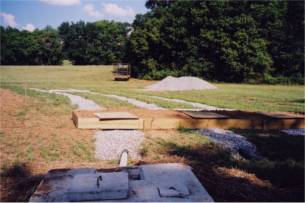
Septic tank, field lines, and a soil trench box that
represents the ground level.
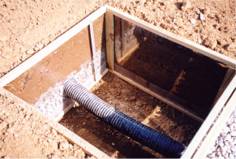
Soil trench box showing the trench bottom, rock aggregate, perforated drain
line, and soil cover.
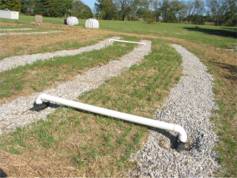
Relief line connecting two field lines.
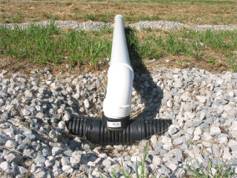
Tee connection between a relief line and field line.
Parallel Distribution
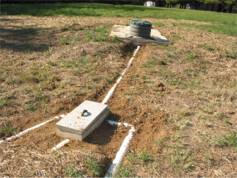
Concrete distribution box and PVC drain lines that feed
the three trenches of the parallel system.
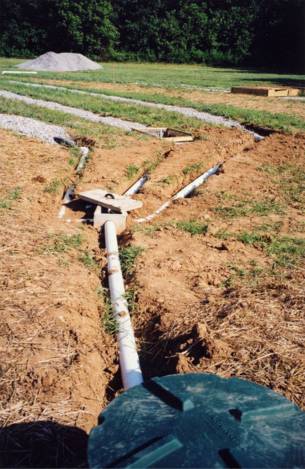
Drain line exiting the septic tank and
entering the distribution box.
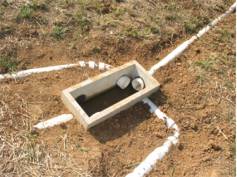
Inside view of a distribution box.
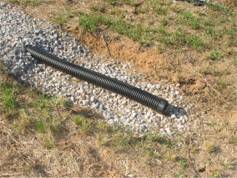
Distal end of a field line. Notice the end cap.
Tour the Center

